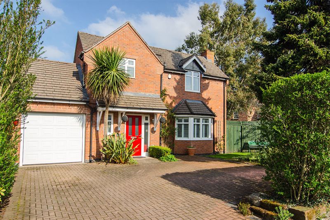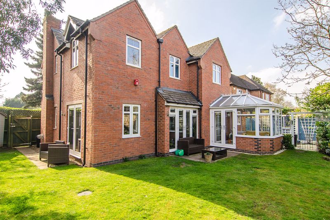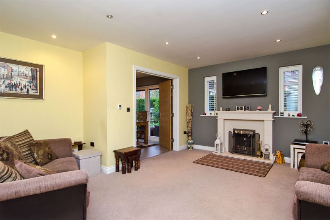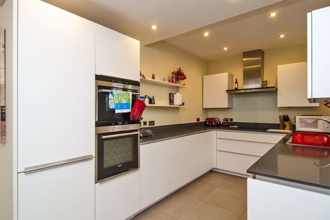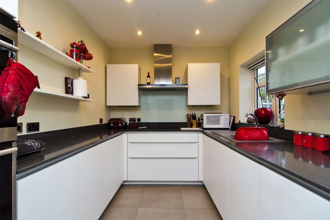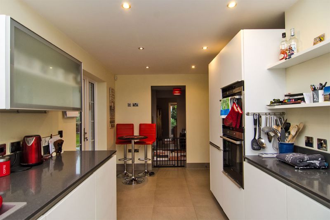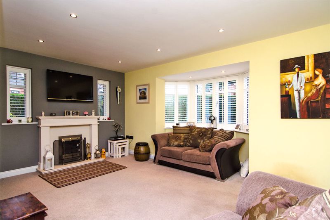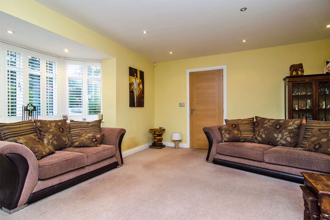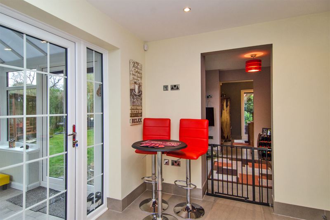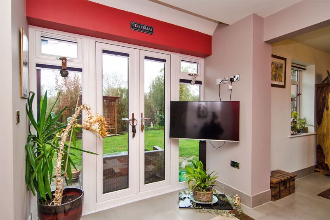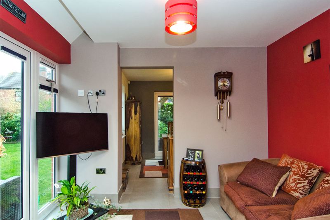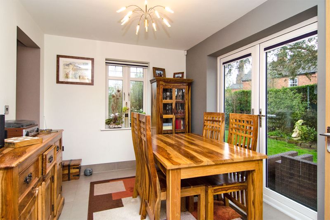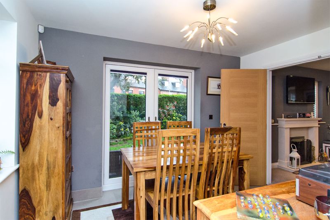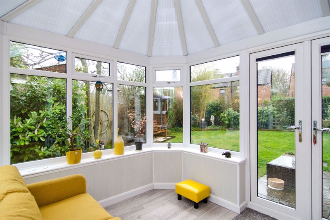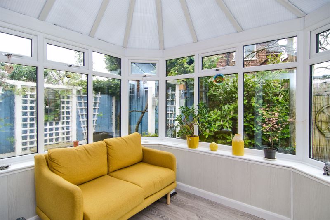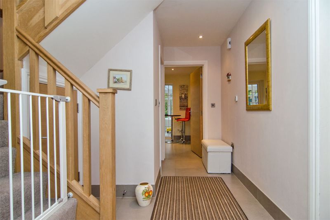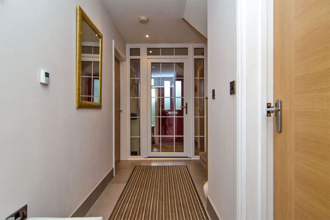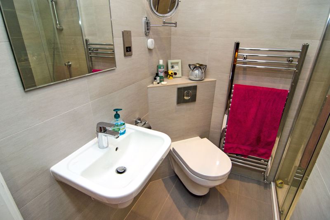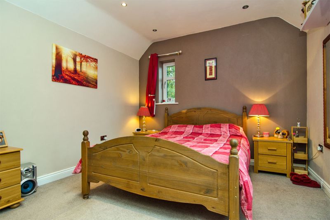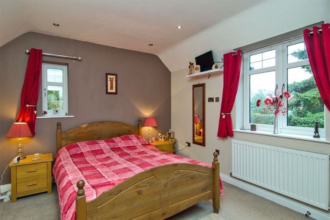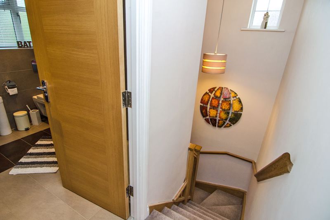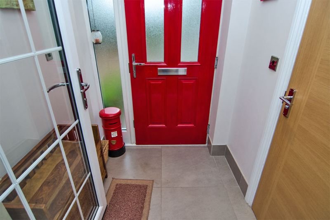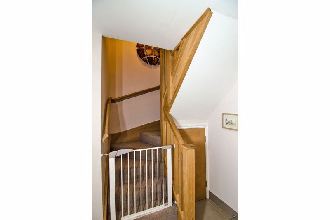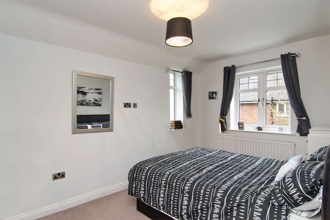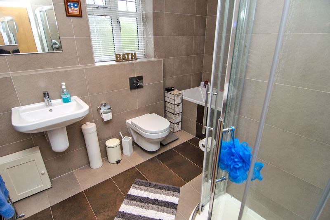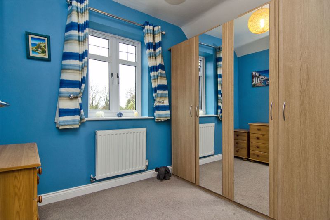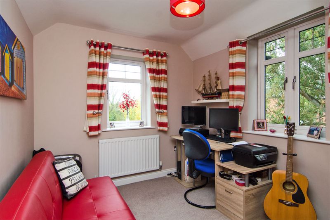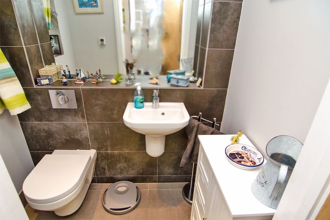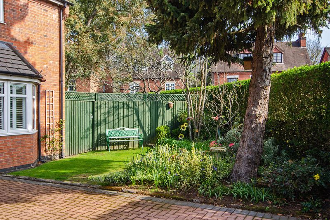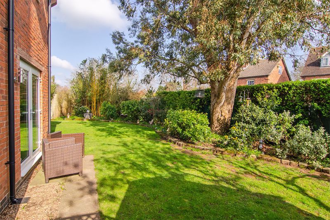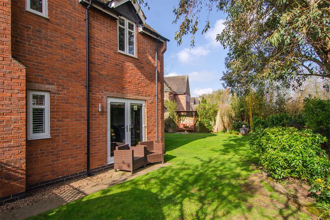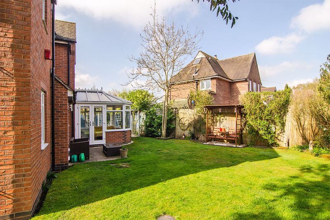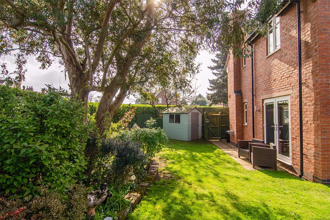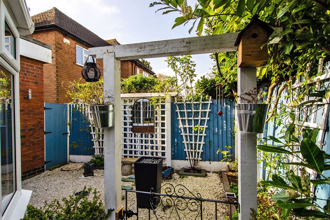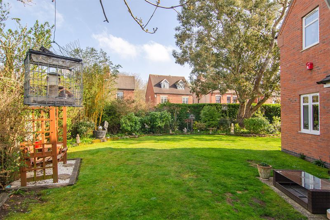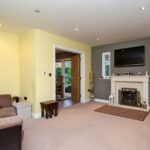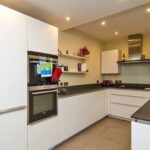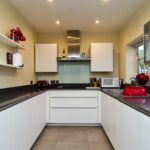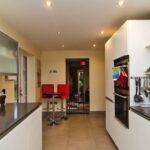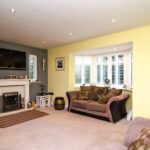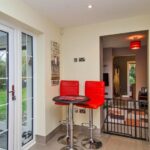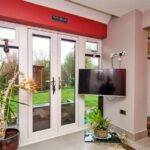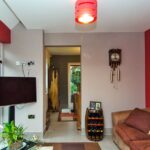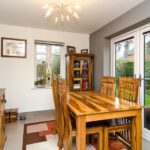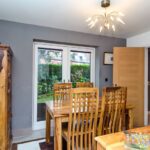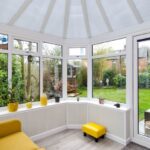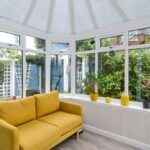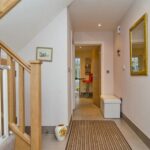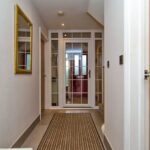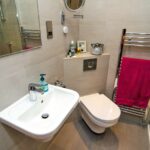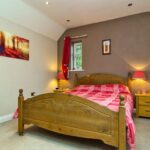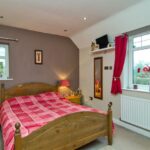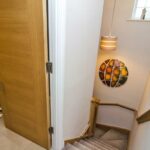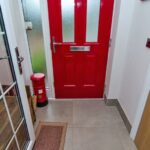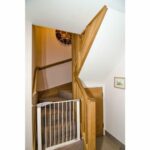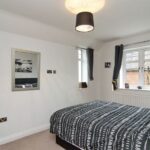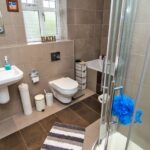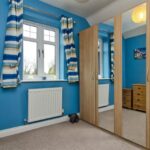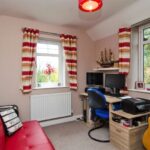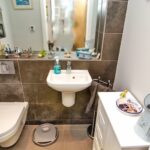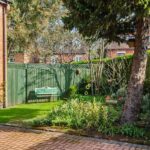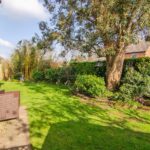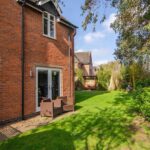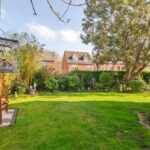- Monday - Friday 9am-6pm Saturday 9am-4.00pm
- 01543 889410
Cherry Orchard, Lichfield
£575,000
Property Features
- Short walk to the city centre
- Stunning four bedroom detached family home
- Modern high spec finish throughout
- Desirable corner plot
- Excellent local schooling
- Private driveway and surrounding gardens
Property Summary
Lovett&Co. Estate Agents are pleased to offer for sale this stunning, four bedroom bespoke detached home, set on a desirable corner plot.
Built in 2013, the immaculately presented property has been finished to an exceptional standard throughout, the property features a superb high specification fitted kitchen, spacious lounge and separate dining room, further sitting/garden room, charming conservatory, impressive reception hallway, front porch, useful utility and guest w/c plus an integral garage. Upstairs are four well proportioned bedrooms with en-suite to the master plus family bathroom and open landing. The property benefits from UPVC double glazing and gas central heating through out.
Externally the property offers a generous private landscaped rear garden which extends to the side of the property and features a patio areas, lawn as well as various mature trees, plants and shrub. To the front is a four car private driveway.
The property is situated close to the city centre and benefits from great local amenities as well as excellent schooling all within walking distance. Just a five minute walk away from Lichfield City Centre with a diverse range of amenities including local shops, cafes, restaurants and the Garrick Theatre, the property also benefits from excellent local schooling falling into the King Edwards Secondary School, St Michael’s and St Jospeh’s Primary school catchment areas. Excellent commuter links are available with the A38, M6 toll road, A5, A452 and there are both Cross and Inter City railway lines available with Lichfield City Station just a five minute walk away.
PORCH:
Composite front entrance door, under floor heating, tiled floor, door to w/c and upvc double glazed door to the hall.
CLOAK ROOM:
White suite comprising “Villeroy and Boch” low level flush WC and hand wash basin, under floor heating, tiled flooring, inset ceiling spotlights and extractor fan.
RECEPTION HALL:
Bespoke oak staircase leading to the first floor, under floor heating, tiled floor, useful under stairs storage cupboard, inset ceiling spotlights and doors off to kitchen, utility and door to lounge.
LOUNGE:
15' 9" Max into bay)" x 16' 9" (4.8m x 5.11m)
Having a UPVC double glazed front bay window with fitted shutters, two UPVC double glazed windows to the side elevation, under floor heating, limestone fireplace with gas fire and double doors giving access through to
DINING ROOM:
11' 3" x 8' 6" (3.43m x 2.59m)
Having UPVC double glazed double French doors to the side elevation, UPVC double glazed window to the rear elevation, under floor heating, tiled floor and access through to
GARDEN ROOM:
8 ' 10 " x 9' 11" (2.69m x 3.02m)
Having double glazed double French doors to rear elevation, under floor heating, tiled floor and square archway gives access through to
HIGH SPEC DINING KITCHEN:
18' 0'' x 9' 6'' (5.50m x 2.90m)
Extensive range of 'Poggenpohl' units with 'Silestone' work surfaces incorporating a one and a half bowl 'Blanco' sink top and drainer with mixer tap attachment, 4 ring 'Siemens' induction hob with stainless steel extractor hood above, integrated double 'Siemens' oven, integrated appliances to include fridge, freezer and dishwasher, tiled floor with under floor heating, inset ceiling spotlights, UPVC double glazed door to the conservatory and courtesy door giving access through to the hallway.
CONSERVATORY:
Poly-carbonate sloping roof with wall and UPVC frame, laminate flooring and French doors to the rear garden.
UTILITY:
Fitted laminate work surface incorporating stainless steel sink top with mixer tap attachment, space and plumbing for washing machine and tumble dryer, under floor heating with tiled floor and courtesy door to the garage.
SINGLE GARAGE:
17' 10" x 8' 6" (5.44m x 2.59m)
Having a remote controlled door to front, light and power points and wall mounted central heating boiler.
FIRST FLOOR LANDING:
UPVC double glazed side window, central heating radiator, ceiling hatch giving access to the roof space and doors off to all rooms.
MASTER BEDROOM:
13' 5'' x 10' 5'' (4.10m x 3.20m)
having UPVC double glazed windows to the front and side elevations, central heating radiator, inset ceiling spotlights, built in wardrobe with hanging rail, shelving and light point and door giving access through to
MODERN FITTED EN-SUITE:
White suite comprising: 'Villeroy and Boch' suite to incorporate a fully tiled shower cubicle with mains shower over, low level flush WC, wash hand basin, full ceramic wall tiling, heated chrome towel radiator, tiled floor, inset ceiling spotlights and extractor fan.
BEDROOM TWO:
14' 5" x 8' 10" (4.39m x 2.69m)
Having UPVC double glazed windows to the rear and side elevations, central heating radiator and built in double wardrobe with hanging rail, shelving and automatic light.
BEDROOM THREE:
11' 2" (into wardrobe) x 8' 5" (3.4m x 2.57m)
Having UPVC double glazed windows to the rear and side elevations, central heating radiator and fitted double wardrobe with hanging rail, shelving and automatic light.
BEDROOM FOUR:
8' 10" x 7' 4" (2.69m x 2.24m)
Having UPVC double glazed window to the rear elevation, central heating radiator.
MODERN FITTED BATHROOM:
fitted with a modern white 'Villeroy and Boch' suite to incorporate a bath with tiled side panel and central mixer tap attachment, low level flush WC, wash hand basin, tiled shower cubicle with mains shower over, full ceramic wall tiling, ceramic tiled floor, heated chrome towel radiator, inset ceiling spotlights, extractor fan and UPVC double glazed front window.
VIEWING:
Please contact us on 01543 889410 if you would like to arrange a viewing appointment for this property or require further information.
DISCLAIMER:
hese particulars are set up as a general outline only for the guidance of intending purchasers or lessees, and do not constitute part of an offer or contract. All descriptions, dimensions, references to conditions and necessary permissions for use and occupation and other details are given in good faith and are believed to be correct but any intending purchasers or tenants should not rely on them as representations or fact but must satisfy themselves by inspection or otherwise as to the correctness of each of them. No person in the employment of Lovett&Co has any authority to make or give any representation or warranty whatsoever in relation to this property.

