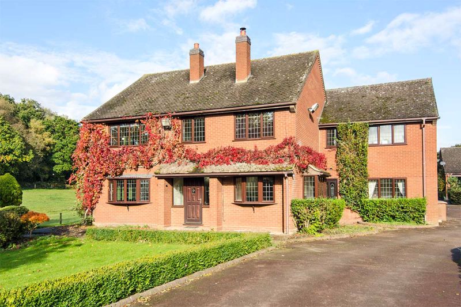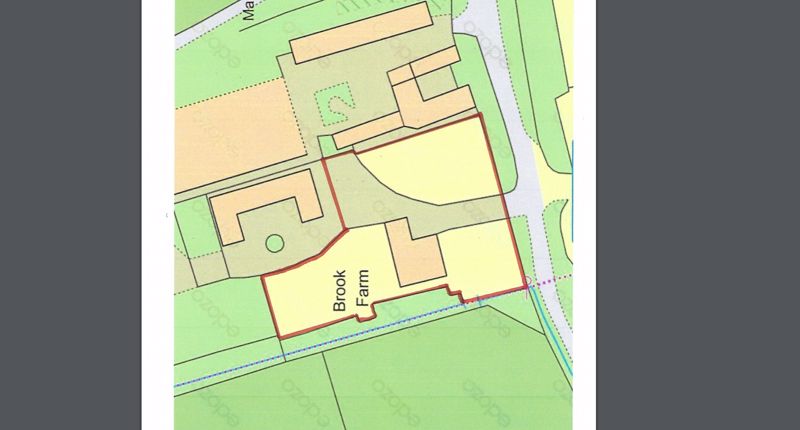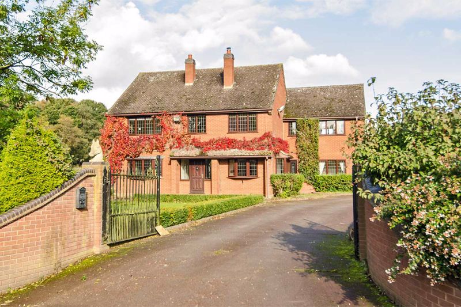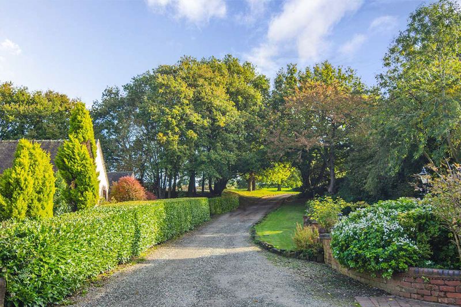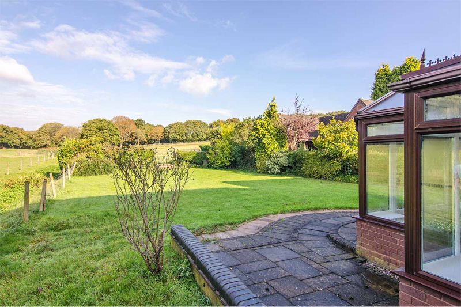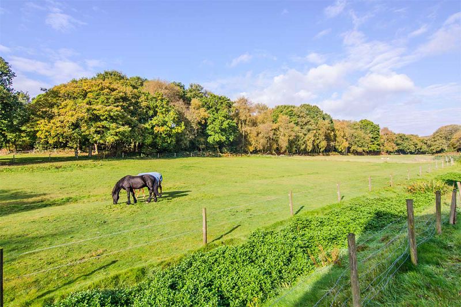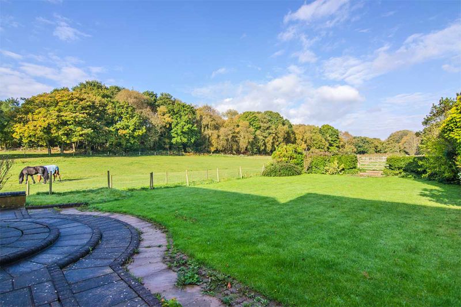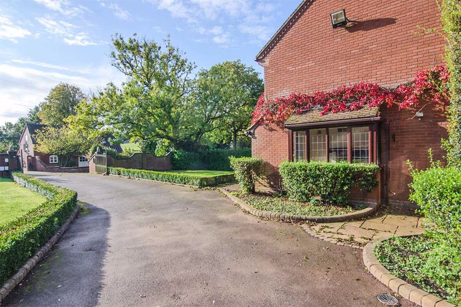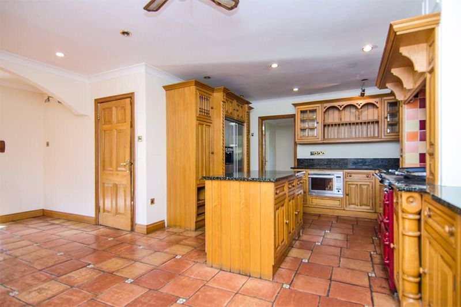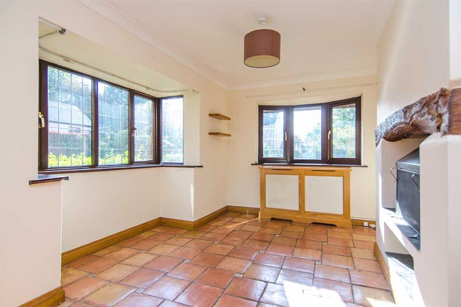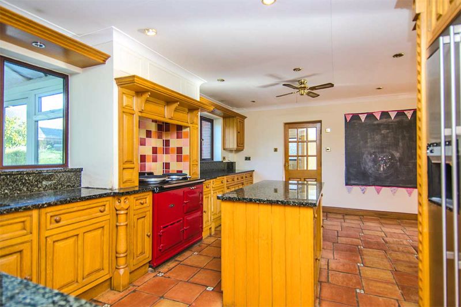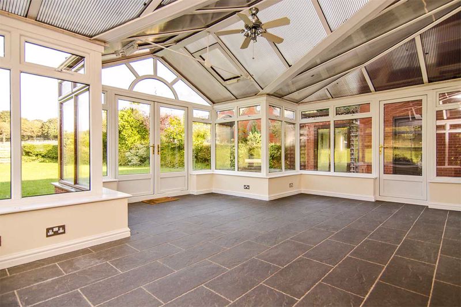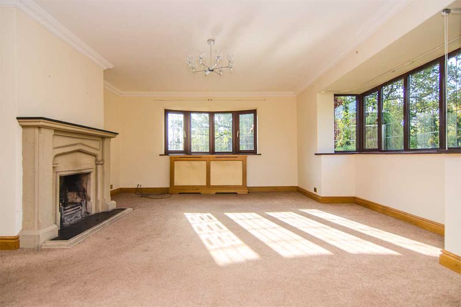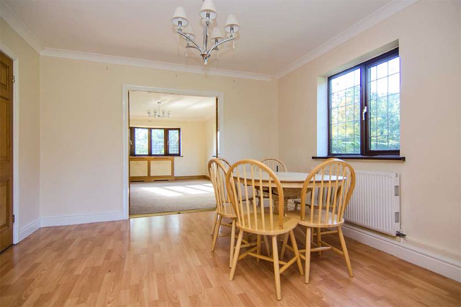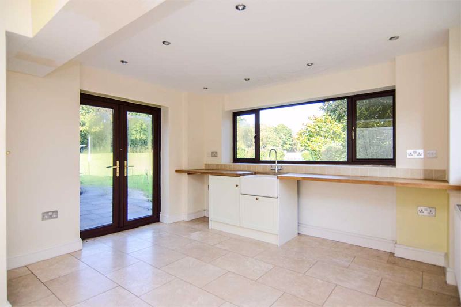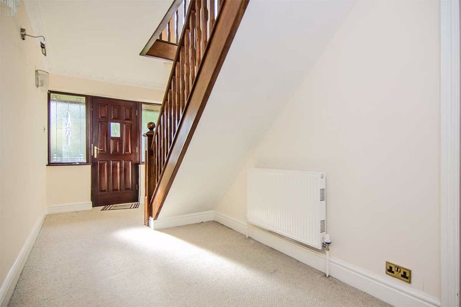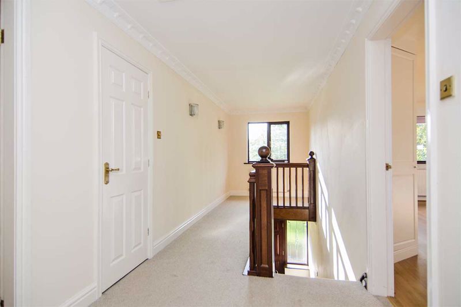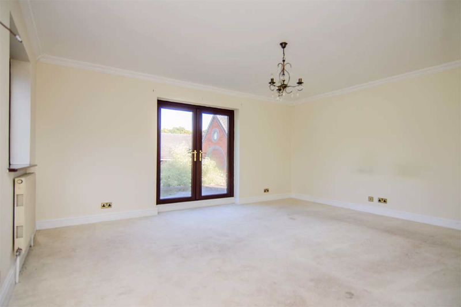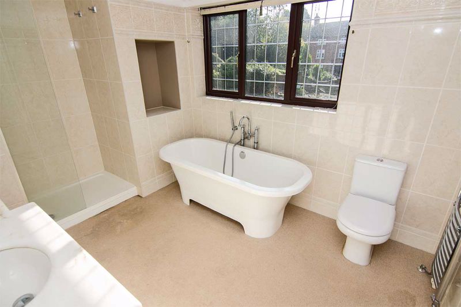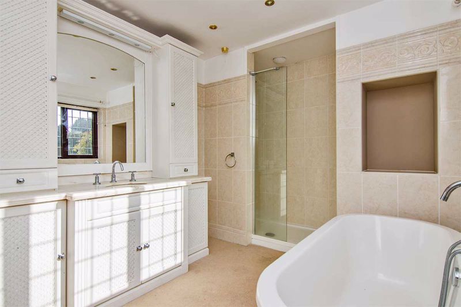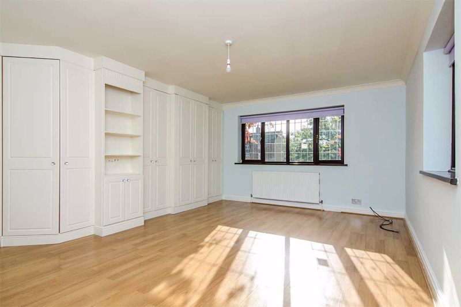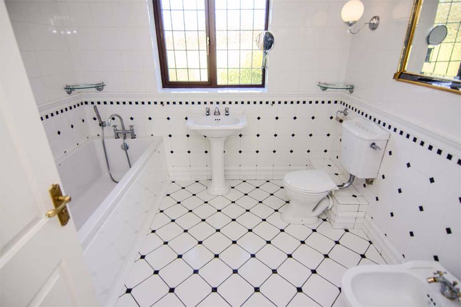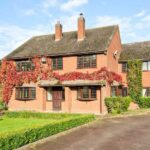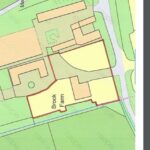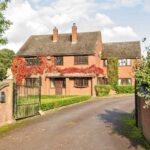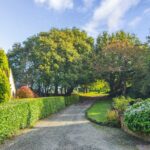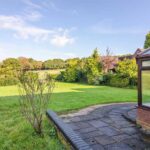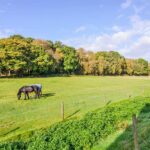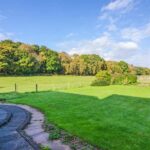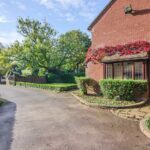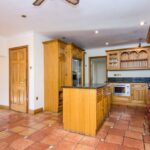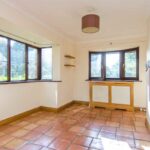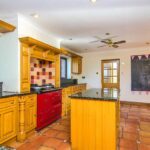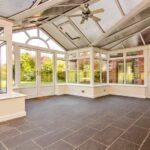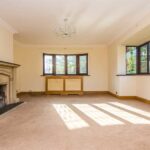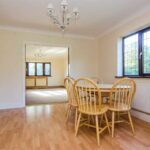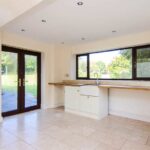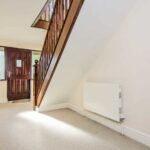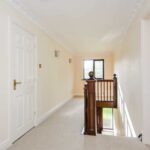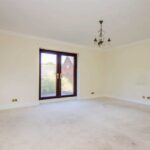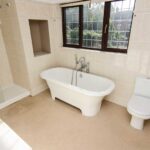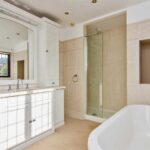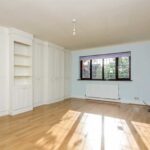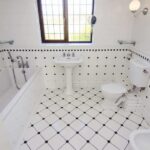- Monday - Friday 9am-6pm Saturday 9am-4.00pm
- 01543 889410
This property is not currently available. It may be sold or temporarily removed from the market.
Chorley Stables Brook Farm, Chorley, Lichfield
£800,000
Property Features
- Stunning five bedroom detached property
- Picturesque rural setting
- Highly sought after area
- Large private rear garden
- Spacious living and sleeping accommodation
Property Summary
*** NO CHAIN*** PICTURESQUE RURAL SETTING *** APPROX 248 Sq Meters (2669 Sq ft) of internal floor floorspace *** VIDEO TOUR ONLINE ***
Lovett&Co are pleased to offer for sale this stunning five bedroom detached family home situated in the rural countryside on the outskirts of Chorley village.
Brook Farm is surrounded by tranquil countryside and enjoys the rural surroundings whilst being only a mile from the charming village of Chorley and approximately three miles from historic city of Lichfield. Burntwood is also a short drive away for further amenities.
The property is a stunning and spacious family home which briefly comprises: Reception Hallway, Lounge, Sitting Room, Conservatory, Kitchen with Breakfast Area, Study, Utility and WC, Landing, Five Bedrooms (One of which is currnetly a Dressing Room), Family Bathroom and En-Suite. There is also a balcony directly from the master bedroom.
The village of Chorley is close to Gentleshaw Common and Cannock Chase which is an area of outstanding natural beauty. With commuter accessibility to the M6 Toll, A5 and A38. Lichfield train station provides an excellent inter-city link rail services to London Euston (one hour ten minutes). Regional International Airports include Birmingham, Manchester and East Midlands.
Directions: Take the A51 from Lichfield towards Longdon. At the crossroads past Longdon Church turn left on to Borough Lane. At the Grand Lodge T-Junction turn left towards Gentleshaw and Chorley. Follow the road and take a left turn at the top of the hill towards Chorley. At the next triangle bear right and follow the road. Take the first left and the entrance to the private drive can be found on the right hand side.
LOUNGE:
13' 11'' x 18' 0'' (4.25m x 5.49m)
DINING ROOM:
11' 11'' x 11' 11'' (3.62m x 3.62m)
CONSERVATORY:
18' 6'' x 15' 10'' (5.65m x 4.83m)
KITCHEN DINER:
19' 4'' x 30' 3'' max (5.90m x 9.23m)
STUDY:
10' 11'' x 6' 4'' (3.32m x 1.92m)
UTILITY:
10' 5'' x 18' 4'' (3.17m x 5.60m)
GUEST WC:
9' 9'' x 6' 8'' (2.97m x 2.03m)
MASTER BEDROOM:
22' 2'' max x 16' 3'' (6.76m x 4.95m)
EN-SUITE:
11' 7'' x 8' 6'' (3.52m x 2.58m)
BEDROOM TWO:
14' 10'' x 18' 1'' (4.52m x 5.50m)
BEDROOM THREE:
11' 11'' x 12' 0'' (3.62m x 3.65m)
BEDROOM FOUR:
9' 11'' x 16' 11'' (3.01m x 5.15m)
BEDROOM FIVE/DRESSING ROOM:
9' 10'' x 8' 4'' (3.00m x 2.55m)
BATHROOM:
9' 0'' x 8' 4'' (2.75m x 2.55m)
VIEWING:
Please contact us on 01543 889410 if you would like to arrange a viewing appointment for this property or require further information.
DISCLAIMER:
These particulars are set up as a general outline only for the guidance of intending purchasers or lessees, and do not constitute part of an offer or contract. The sellers has given permission for all descriptions, dimensions, references to conditions, tenure, service charges and necessary permissions for use, occupation and other details to be used and we have taken them in good faith whether included or not & whilst we believe them to be correct, any intending purchasers or tenants should not rely on them as representations or fact but must satisfy themselves by inspection or otherwise as to the correctness of each of them and have this certified during the conveyancing by their solicitor. No person in the employment of Lovett&Co has any authority to make or give any representation or warranty whatsoever in relation to this property.
Lovett&Co are pleased to offer for sale this stunning five bedroom detached family home situated in the rural countryside on the outskirts of Chorley village.
Brook Farm is surrounded by tranquil countryside and enjoys the rural surroundings whilst being only a mile from the charming village of Chorley and approximately three miles from historic city of Lichfield. Burntwood is also a short drive away for further amenities.
The property is a stunning and spacious family home which briefly comprises: Reception Hallway, Lounge, Sitting Room, Conservatory, Kitchen with Breakfast Area, Study, Utility and WC, Landing, Five Bedrooms (One of which is currnetly a Dressing Room), Family Bathroom and En-Suite. There is also a balcony directly from the master bedroom.
The village of Chorley is close to Gentleshaw Common and Cannock Chase which is an area of outstanding natural beauty. With commuter accessibility to the M6 Toll, A5 and A38. Lichfield train station provides an excellent inter-city link rail services to London Euston (one hour ten minutes). Regional International Airports include Birmingham, Manchester and East Midlands.
Directions: Take the A51 from Lichfield towards Longdon. At the crossroads past Longdon Church turn left on to Borough Lane. At the Grand Lodge T-Junction turn left towards Gentleshaw and Chorley. Follow the road and take a left turn at the top of the hill towards Chorley. At the next triangle bear right and follow the road. Take the first left and the entrance to the private drive can be found on the right hand side.
LOUNGE:
13' 11'' x 18' 0'' (4.25m x 5.49m)
DINING ROOM:
11' 11'' x 11' 11'' (3.62m x 3.62m)
CONSERVATORY:
18' 6'' x 15' 10'' (5.65m x 4.83m)
KITCHEN DINER:
19' 4'' x 30' 3'' max (5.90m x 9.23m)
STUDY:
10' 11'' x 6' 4'' (3.32m x 1.92m)
UTILITY:
10' 5'' x 18' 4'' (3.17m x 5.60m)
GUEST WC:
9' 9'' x 6' 8'' (2.97m x 2.03m)
MASTER BEDROOM:
22' 2'' max x 16' 3'' (6.76m x 4.95m)
EN-SUITE:
11' 7'' x 8' 6'' (3.52m x 2.58m)
BEDROOM TWO:
14' 10'' x 18' 1'' (4.52m x 5.50m)
BEDROOM THREE:
11' 11'' x 12' 0'' (3.62m x 3.65m)
BEDROOM FOUR:
9' 11'' x 16' 11'' (3.01m x 5.15m)
BEDROOM FIVE/DRESSING ROOM:
9' 10'' x 8' 4'' (3.00m x 2.55m)
BATHROOM:
9' 0'' x 8' 4'' (2.75m x 2.55m)
VIEWING:
Please contact us on 01543 889410 if you would like to arrange a viewing appointment for this property or require further information.
DISCLAIMER:
These particulars are set up as a general outline only for the guidance of intending purchasers or lessees, and do not constitute part of an offer or contract. The sellers has given permission for all descriptions, dimensions, references to conditions, tenure, service charges and necessary permissions for use, occupation and other details to be used and we have taken them in good faith whether included or not & whilst we believe them to be correct, any intending purchasers or tenants should not rely on them as representations or fact but must satisfy themselves by inspection or otherwise as to the correctness of each of them and have this certified during the conveyancing by their solicitor. No person in the employment of Lovett&Co has any authority to make or give any representation or warranty whatsoever in relation to this property.

