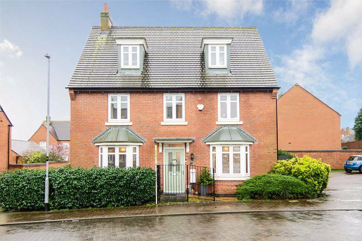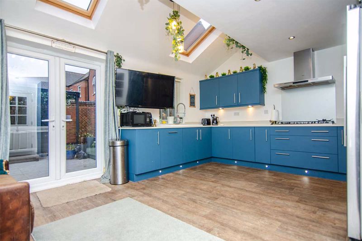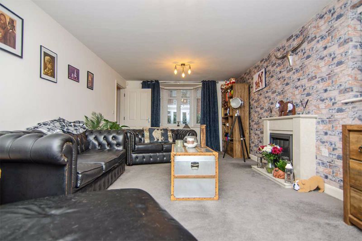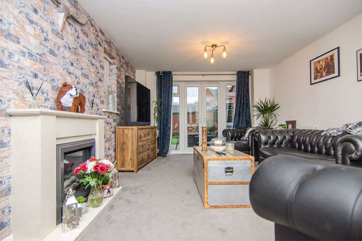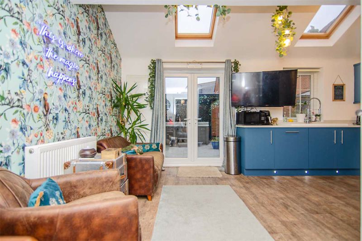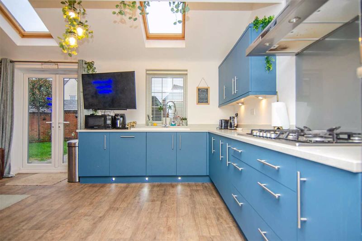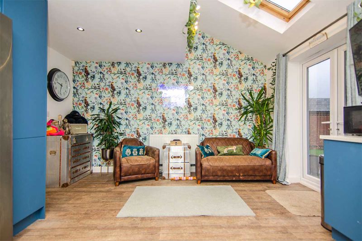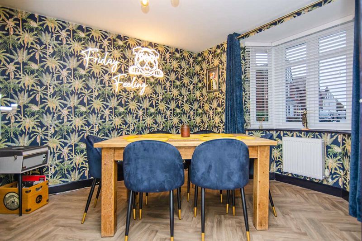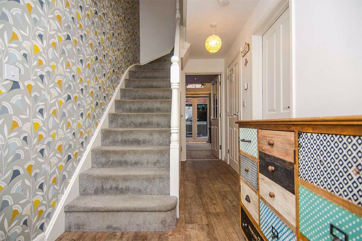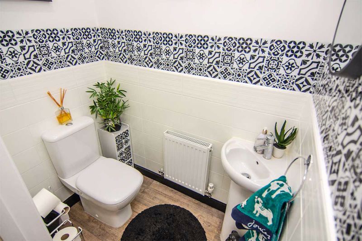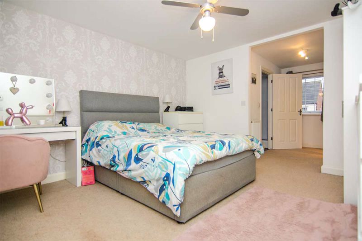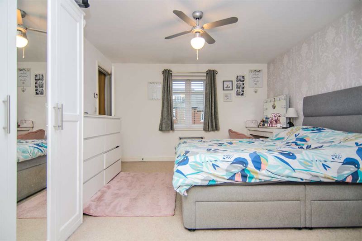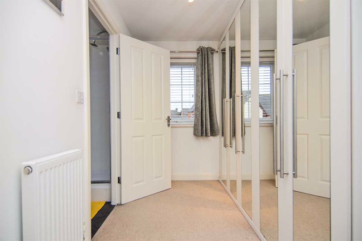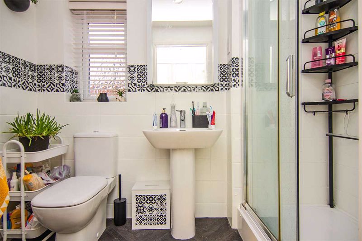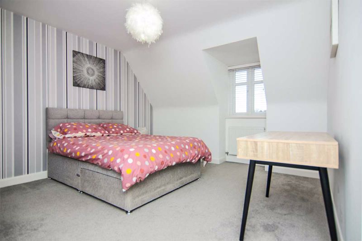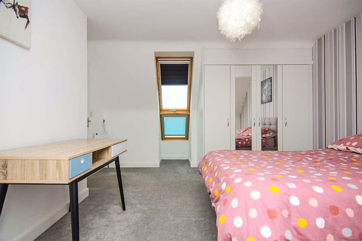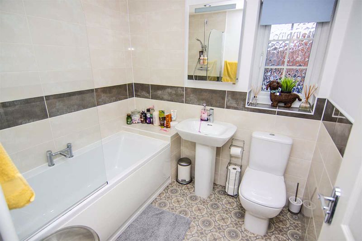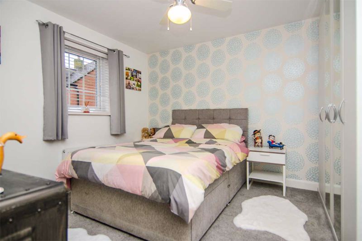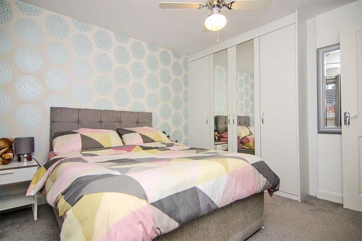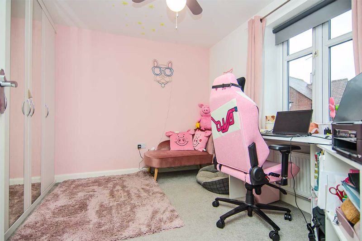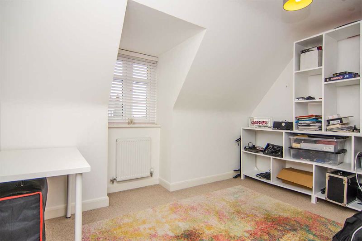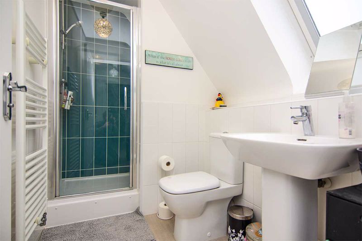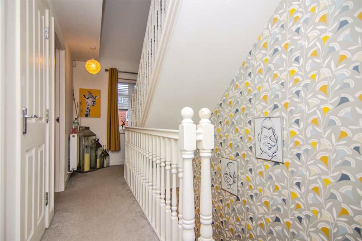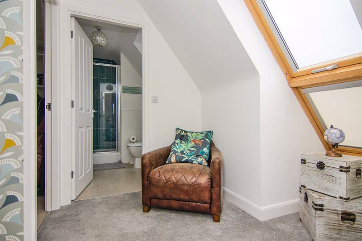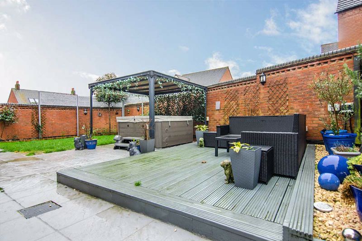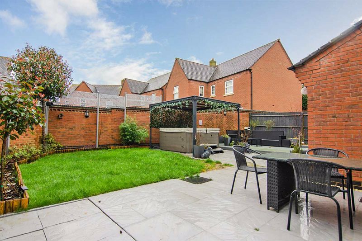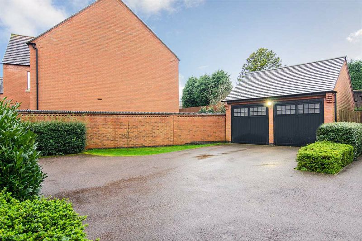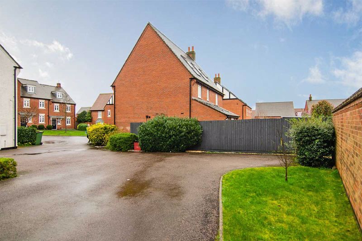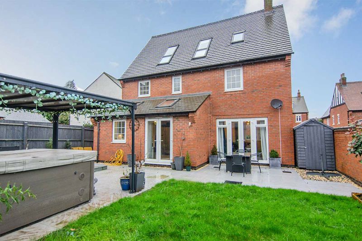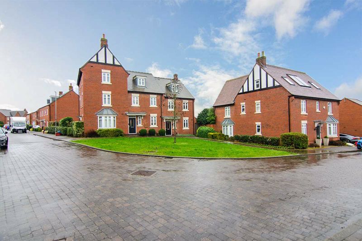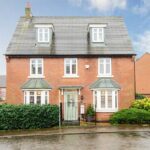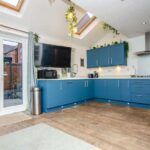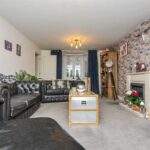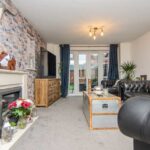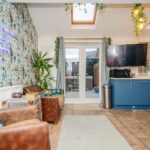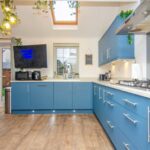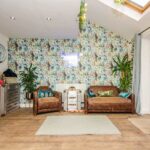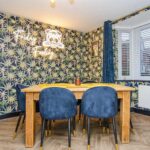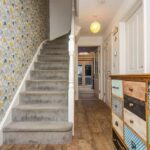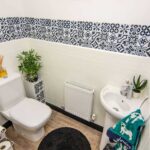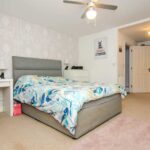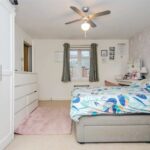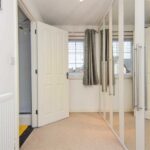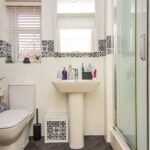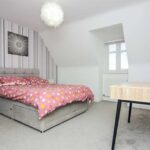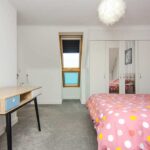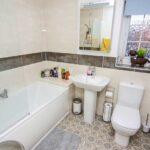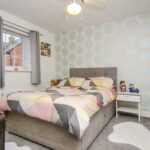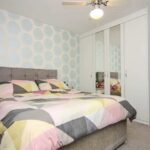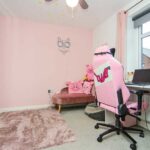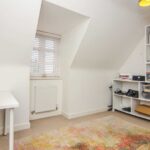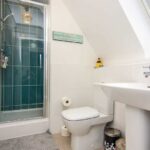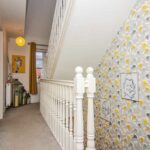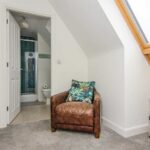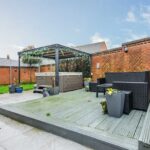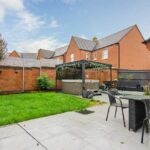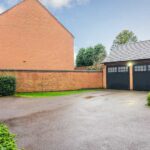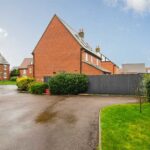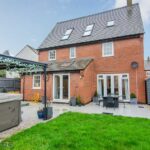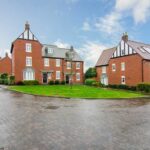- Monday - Friday 9am-6pm Saturday 9am-4.00pm
- 01543 889410
This property is not currently available. It may be sold or temporarily removed from the market.
Flora Grove, Ashby-de-la-Zouch
£550,000
Property Features
- Stunning high spec five bedroom detached executive stlye property
- Spacious accommodation set over three floors
- Sought after modern estate
- Parking for four vehicles plus detached double garage
- Landscaped private rear garden with hot tub
- Two family bathrooms and en-suite
- 360 TOUR ONLINE
Property Summary
Lovett&Co. Estate Agents are delighted to offer for sale this stunning five bedroom executive style property situated on a modern sought after residential estate.
The spacious property offers an abundance of living and sleeping accommodation set over three floor which briefly comprises: entrance hallway, large throughout lounge, dining room, open plan kitchen-diner, utility, guest WC, first floor landing with doors to the family bathroom and three bedrooms, with an en-suite to the master and top floor landing to two further bedrooms and shower room.
Externally there is a landscaped south facing rear garden with patio and decking areas, as well as under cover pergola with hot tub beneath, plus driveway with parking for at least four vehicles plus a detached double garage.
The property is situated in the historic town of Ashby-de-la-Zouch. With a thriving community on the north side of the A42 dual carriageway, with excellent road links south-west via the M42 to Birmingham and Birmingham International Airport, or north-east to the M1 motorway corridor with East Midland conurbations beyond and Nottingham East Midland Airport at Castle Donington.
RECEPTION HALL:
Entrance door, laminate flooring, ceiling light point, radiator, stairs to first floor and doors to the lounge, dining room, guest WC and kitchen.
LOUNGE:
23' 4'' x 11' 9'' (7.10m x 3.58m)
Feature fireplace, carpeted flooring, TV aerial & phone sockets, ceiling light points, window to front and French doors to the rear.
DINING ROOM:
11' 10'' x 10' 0'' (3.60m x 3.04m)
Laminate flooring, ceiling light points, radiator and window to front.
KITCHEN:
13' 7'' x 16' 6'' (4.14m x 5.03m)
Range of matching wall and base units incorporating cabinets, drawers and work surfaces, inset bowl sink and drainer with mono tap, integrated oven and 5 ring gas hob with extractor hood, further integrated appliances including dishwasher, space for a fridge-freezer, tiled flooring, pitched ceiling with ceiling spot lights and Velux skylights, ample space for dining table and chairs or sofas, French doors the garden and opening to the utility.
UTILITY:
Fitted base units with work tops, sink and drainer, space for a washing machine and dryer.
GUEST WC:
Suite comprising: low level WC, wash hand basin, laminate flooring, wall tiling, radiator, light point and extractor.
FIRST FLOOR LANDING:
Carpeted flooring, ceiling light point, doors off to three bedrooms, family bathroom and further staircase to the top floor.
BEDROOM ONE:
12' 10'' x 11' 9'' (3.91m x 3.57m)
Carpeted flooring, radiator, ceiling light point, window to the front, opening to the large dressing area with built in wardrobes and door to the en-suite.
EN-SUITE:
Modern fitted suite comprising: shower cubicle, low level WC, wash hand basin, towel rail, wall tiling, vinyl flooring and window to the side.
BEDROOM TWO:
10' 4'' x 10' 1'' (3.15m x 3.07m)
Built in wardrobes, carpeted flooring, ceiling light point, radiator and window to rear.
BEDROOM THREE:
8' 2'' x 10' 1'' (2.48m x 3.07m)
Built in wardrobes, carpeted flooring, ceiling light point, radiator and window to front.
FAMILY BATHROOM:
Modern white suite comprising: bath with shower over, pedestal wash hand basin, low level W/C, wall tiling, vinyl flooring, ceiling light, towel rail and window to rear.
TOP FLOOR LANDING:
Carpeted flooring, ceiling lights point, Velux window to the rear, doors to the bedrooms and shower room.
BEDROOM FOUR:
18' 6'' x 12' 11'' (5.65m x 3.94m)
Fitted wardrobes, carpeted flooring, ceiling light point, radiator, window to the front and Velux window to rear.
BEDROOM FIVE:
9' 9'' x 11' 5'' (2.98m x 3.48m)
Carpeted flooring, ceiling light point, radiator, window to the front.
SHOWER ROOM:
Modern fitted suite comprising: low level WC, wash hand basin, shower cubicle, wall tiling, vinyl flooring, light point and radiator.
EXTERNALLY:
At the front is a small garden area with pathway to the front door. The parking is to the side of the property with space for up to four vehicle plus a detached double garage with twins doors and pitched roof with extra loft space. The private rear garden is enclosed by fenced borders with gated side access and features; patio and decking areas ideal for entertaining, undercover pergola and lawn. There is also a superb hot tub which the vendor has advised will be included in the sale.
VIEWING:
Please contact us on 01543 889410 if you would like to arrange a viewing appointment for this property or require further information.
DISCLAIMER:
These particulars are set up as a general outline only for the guidance of intending purchasers or lessees, and do not constitute part of an offer or contract. The sellers has given permission for all descriptions, dimensions, references to conditions, tenure, service charges and necessary permissions for use, occupation and other details to be used and we have taken them in good faith whether included or not & whilst we believe them to be correct, any intending purchasers or tenants should not rely on them as representations or fact but must satisfy themselves by inspection or otherwise as to the correctness of each of them and have this certified during the conveyancing by their solicitor. No person in the employment of Lovett&Co has any authority to make or give any representation or warranty whatsoever in relation to this property.
The spacious property offers an abundance of living and sleeping accommodation set over three floor which briefly comprises: entrance hallway, large throughout lounge, dining room, open plan kitchen-diner, utility, guest WC, first floor landing with doors to the family bathroom and three bedrooms, with an en-suite to the master and top floor landing to two further bedrooms and shower room.
Externally there is a landscaped south facing rear garden with patio and decking areas, as well as under cover pergola with hot tub beneath, plus driveway with parking for at least four vehicles plus a detached double garage.
The property is situated in the historic town of Ashby-de-la-Zouch. With a thriving community on the north side of the A42 dual carriageway, with excellent road links south-west via the M42 to Birmingham and Birmingham International Airport, or north-east to the M1 motorway corridor with East Midland conurbations beyond and Nottingham East Midland Airport at Castle Donington.
RECEPTION HALL:
Entrance door, laminate flooring, ceiling light point, radiator, stairs to first floor and doors to the lounge, dining room, guest WC and kitchen.
LOUNGE:
23' 4'' x 11' 9'' (7.10m x 3.58m)
Feature fireplace, carpeted flooring, TV aerial & phone sockets, ceiling light points, window to front and French doors to the rear.
DINING ROOM:
11' 10'' x 10' 0'' (3.60m x 3.04m)
Laminate flooring, ceiling light points, radiator and window to front.
KITCHEN:
13' 7'' x 16' 6'' (4.14m x 5.03m)
Range of matching wall and base units incorporating cabinets, drawers and work surfaces, inset bowl sink and drainer with mono tap, integrated oven and 5 ring gas hob with extractor hood, further integrated appliances including dishwasher, space for a fridge-freezer, tiled flooring, pitched ceiling with ceiling spot lights and Velux skylights, ample space for dining table and chairs or sofas, French doors the garden and opening to the utility.
UTILITY:
Fitted base units with work tops, sink and drainer, space for a washing machine and dryer.
GUEST WC:
Suite comprising: low level WC, wash hand basin, laminate flooring, wall tiling, radiator, light point and extractor.
FIRST FLOOR LANDING:
Carpeted flooring, ceiling light point, doors off to three bedrooms, family bathroom and further staircase to the top floor.
BEDROOM ONE:
12' 10'' x 11' 9'' (3.91m x 3.57m)
Carpeted flooring, radiator, ceiling light point, window to the front, opening to the large dressing area with built in wardrobes and door to the en-suite.
EN-SUITE:
Modern fitted suite comprising: shower cubicle, low level WC, wash hand basin, towel rail, wall tiling, vinyl flooring and window to the side.
BEDROOM TWO:
10' 4'' x 10' 1'' (3.15m x 3.07m)
Built in wardrobes, carpeted flooring, ceiling light point, radiator and window to rear.
BEDROOM THREE:
8' 2'' x 10' 1'' (2.48m x 3.07m)
Built in wardrobes, carpeted flooring, ceiling light point, radiator and window to front.
FAMILY BATHROOM:
Modern white suite comprising: bath with shower over, pedestal wash hand basin, low level W/C, wall tiling, vinyl flooring, ceiling light, towel rail and window to rear.
TOP FLOOR LANDING:
Carpeted flooring, ceiling lights point, Velux window to the rear, doors to the bedrooms and shower room.
BEDROOM FOUR:
18' 6'' x 12' 11'' (5.65m x 3.94m)
Fitted wardrobes, carpeted flooring, ceiling light point, radiator, window to the front and Velux window to rear.
BEDROOM FIVE:
9' 9'' x 11' 5'' (2.98m x 3.48m)
Carpeted flooring, ceiling light point, radiator, window to the front.
SHOWER ROOM:
Modern fitted suite comprising: low level WC, wash hand basin, shower cubicle, wall tiling, vinyl flooring, light point and radiator.
EXTERNALLY:
At the front is a small garden area with pathway to the front door. The parking is to the side of the property with space for up to four vehicle plus a detached double garage with twins doors and pitched roof with extra loft space. The private rear garden is enclosed by fenced borders with gated side access and features; patio and decking areas ideal for entertaining, undercover pergola and lawn. There is also a superb hot tub which the vendor has advised will be included in the sale.
VIEWING:
Please contact us on 01543 889410 if you would like to arrange a viewing appointment for this property or require further information.
DISCLAIMER:
These particulars are set up as a general outline only for the guidance of intending purchasers or lessees, and do not constitute part of an offer or contract. The sellers has given permission for all descriptions, dimensions, references to conditions, tenure, service charges and necessary permissions for use, occupation and other details to be used and we have taken them in good faith whether included or not & whilst we believe them to be correct, any intending purchasers or tenants should not rely on them as representations or fact but must satisfy themselves by inspection or otherwise as to the correctness of each of them and have this certified during the conveyancing by their solicitor. No person in the employment of Lovett&Co has any authority to make or give any representation or warranty whatsoever in relation to this property.

