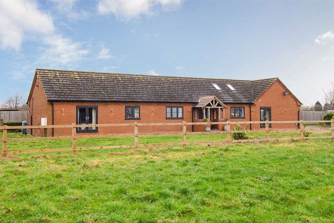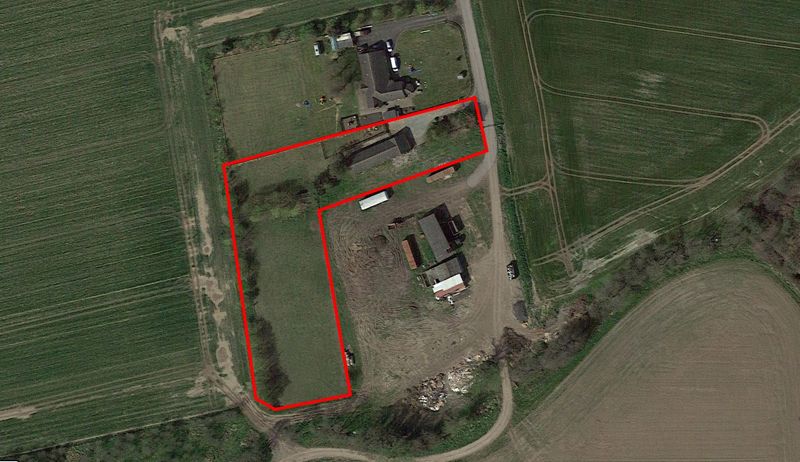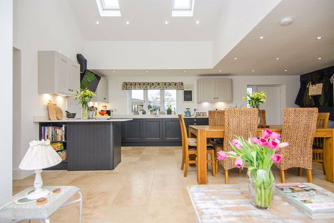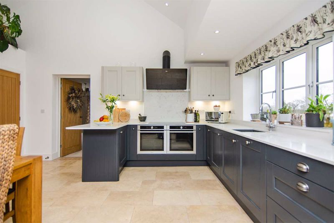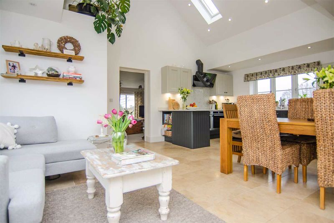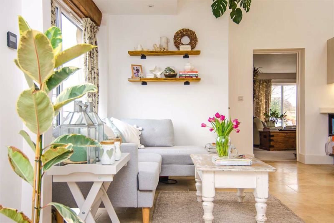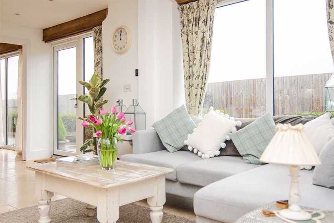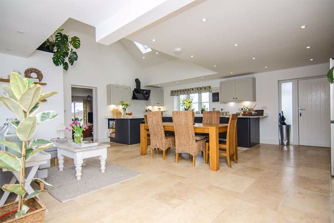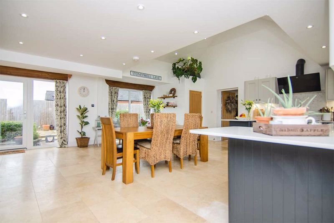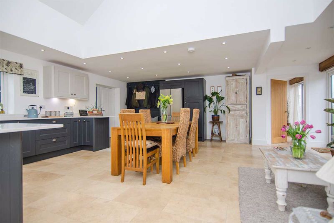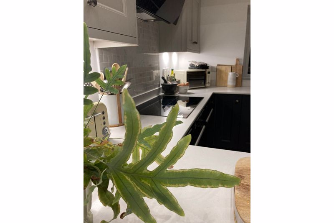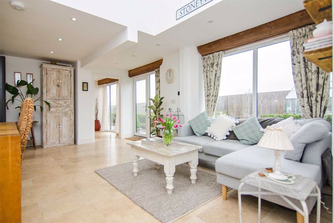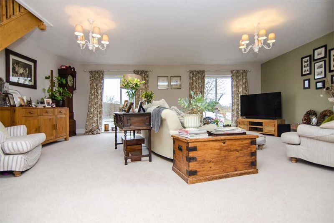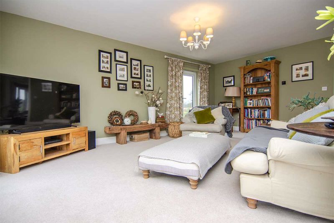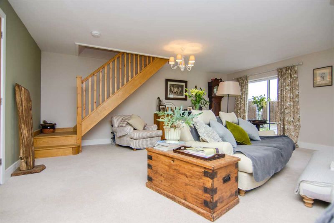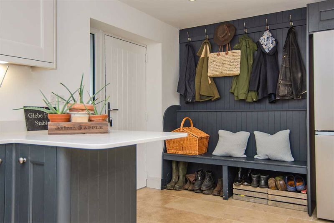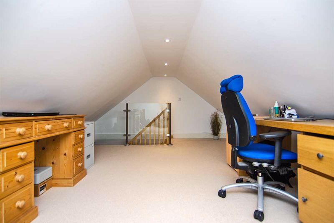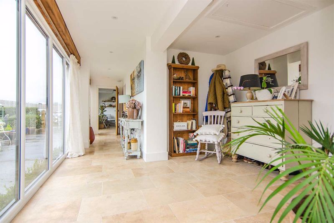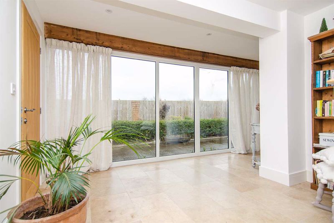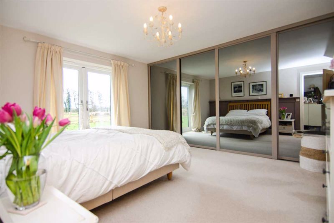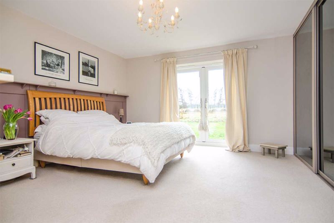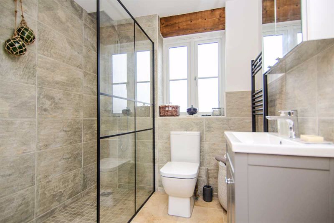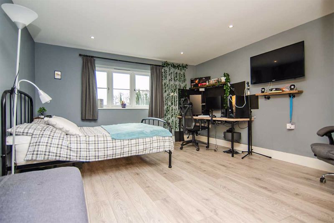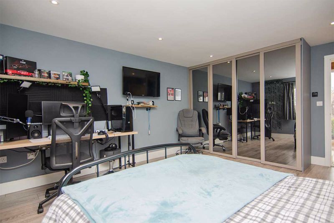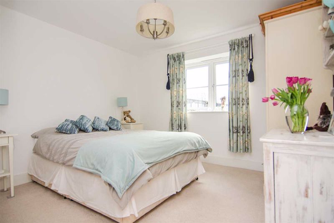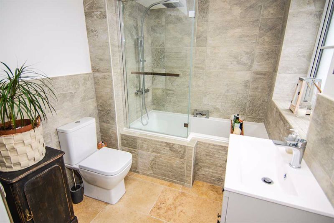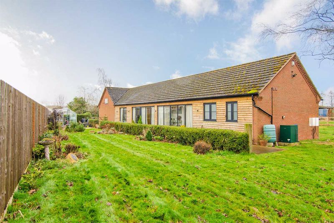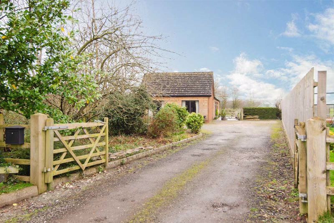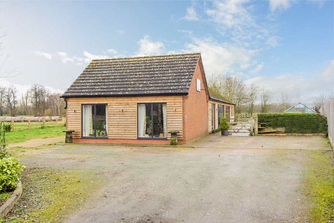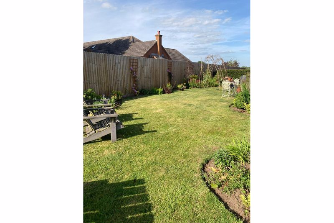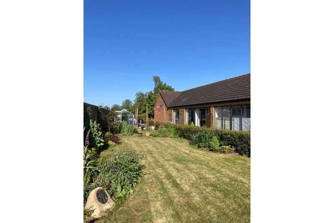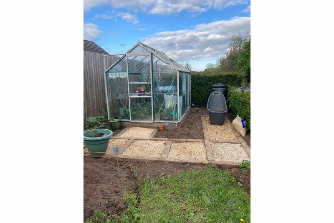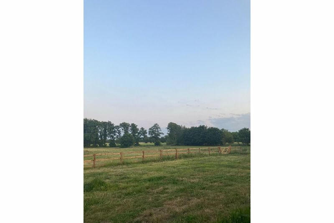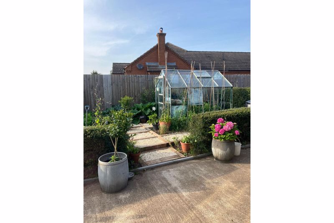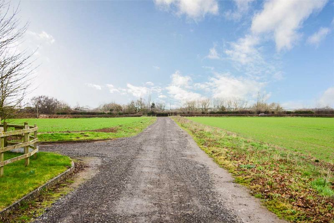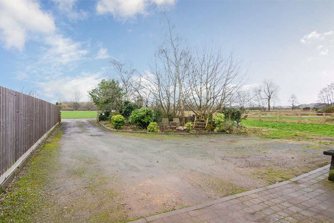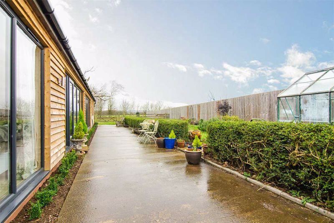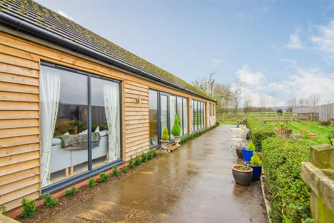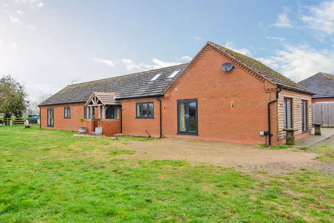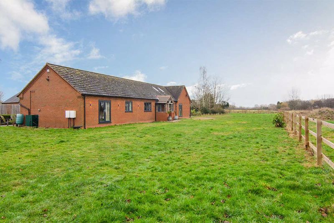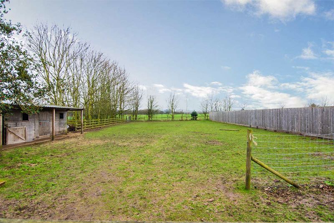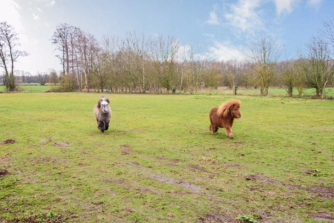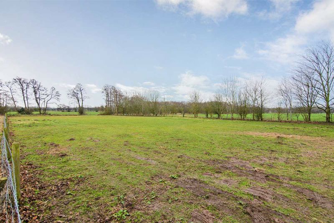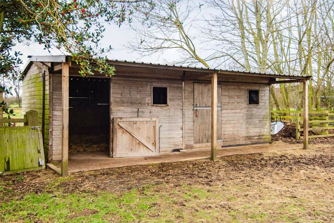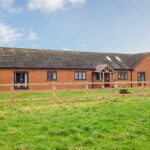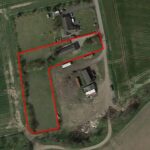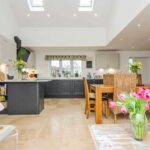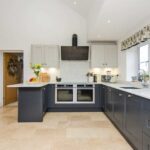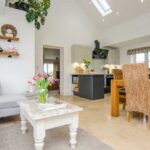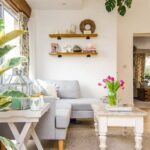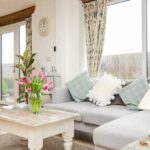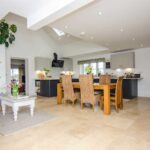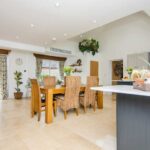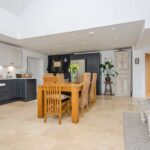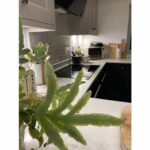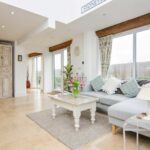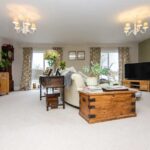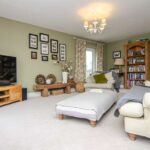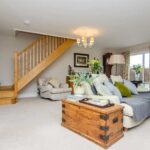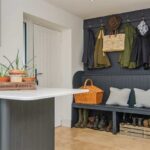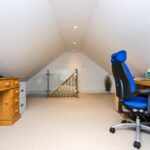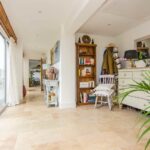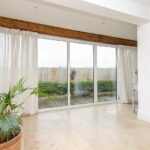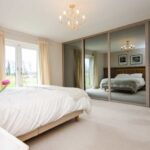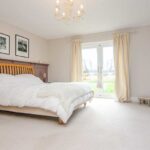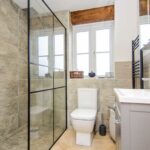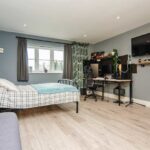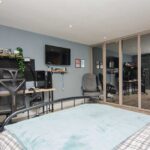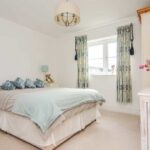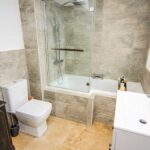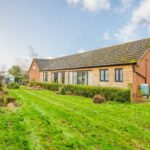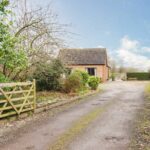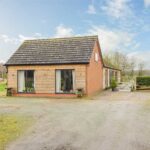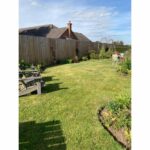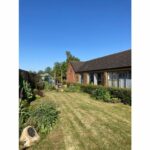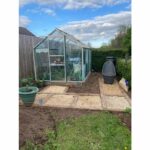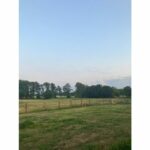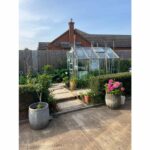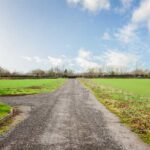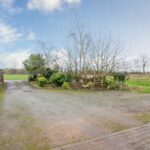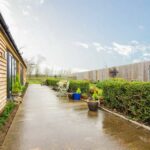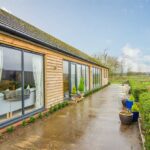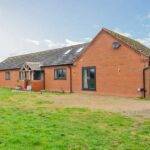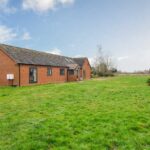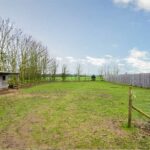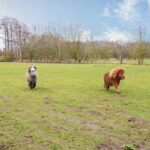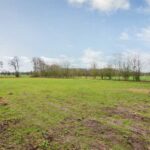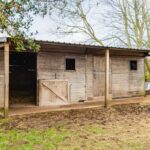- Monday - Friday 9am-6pm Saturday 9am-4.00pm
- 01543 889410
Glebe Farm Stables, Kings Bromley Lane
£649,995
Property Features
- Stunning three bedroom barn conversion
- Idyllic rural setting
- Large plot (approx 1.35 acres) with two horse paddocks and stables
- Renovated only a couple of years ago to a luxury high spec finish
- Spacious open plan kitchen with living area, separate lounge and study
- Three double bedrooms
- Luxury fitted bathroom and en-suite
- Surrounding gardens perfect for families and pets
Property Summary
LARGE PLOT *** RURAL SETTING *** HORSE PADDOCKS AND STABLES *** RENOVATED BARN CONVSERSION WITH LUXURY FINISH
Lovett&Co. Estate Agents are delighted to offer for sale this stunning three bedroom barn conversion set in an idyllic rural location.
This superbly appointed property sits on a plot of 1.35 acres with surrounding gardens and two horse paddocks with stables, and was converted from the original barn just a couple of years ago, boasting features such as under-floor heating, vaulted ceilings with Velux skylights and luxury high specification finishes to the kitchen and bathrooms.
The property briefly comprises: spacious open plan kitchen with dining and sitting areas, large living room with stairs to the first floor study, open hallway with full height windows to the rear garden and doors to the three bedrooms and family bathroom. There is also an en-suite to the master bedroom.
The large attic space would be perfect for a future conversion to add extra bedrooms if required.
The property is accessed from a private road just off of Kings Bromley Lane, through a gated entrance to the driveway which can accommodate several vehicles. The surrounding gardens include the landscaped rear garden with patio area, lawn, greenhouse, mature planted hedges and shrubs with a fenced rear border. The large lawn area to the front of the property overlooks the surrounding farmers fields and gains access to the two horse paddocks and stables at the rear.
Service to the property include a broad-band Internet connection, mains water and electric with heating and hot water provided by an oil powered boiler with storage tank. There is also a state of the art water treatment plant with septic tank for waste water. The duel hot water system can also be linked up to a solar powered system (not installed).
Set in the south Staffordshire countryside between Rugeley and Lichfield, and nearby to the village of Kings Bromley, the property is a short driveway from Cannock Chase, an area of outstanding natural beauty. Shops and amenities can be found in the aforementioned town of Rugeley and city of Lichfield with convenience stores in Kings Bromley and Armitage. Commuter routes include local rail links and the A38 linking the midland motorway network nearby.
CANOPY PORCH:
Under cover porch area with pitched roof and composite entrance door leading to the kitchen entrance.
KITCHEN ENTRANCE:
Entrance door, fitted wooden bench with boot and coat storage, open plan to the kitchen and dining areas.
OPEN PLAN KITCHEN WITH LIVING AREA:
20' 11'' x 22' 7'' (6.38m x 6.88m)
Includes the high specification finished kitchen area with built in appliances, dining and sitting areas, with tiled under-floor heating, vaulted ceiling with spot lighting and Velux skylights, large store cupboard, window and doors to the rear garden, window to the front, further doors leading to the living room and hallway off to the bedrooms.
KITCHEN:
Range of complimentary wall and base units incorporating cabinets, drawers and granite work surfaces with inset sink and drainer, integrated twin electric ovens and induction hob with contemporary extractor hood, further integrated dishwasher and washing machine, space for a fridge-freezer, space for a dryer in the large store cupboard.
LOUNGE:
21' 0'' x 19' 3'' (6.40m x 5.87m)
Carpeted flooring, ceiling light points, windows overlooking the driveway, Ethernet Internet connection sockets, French doors to the front, and staircase to the study/store.
STUDY:
21' 0'' x 13' 1'' (6.40m x 4.00m)
Wooden staircase with glass balustrade, carpeted flooring, recess spot lights, Ethernet Internet connection sockets, ideal for use as a study or office as well a extra storage.
HALLWAY:
Tiled flooring, ceiling spot lights, full height floor to ceiling windows overlooking the rear garden, loft access hatch with pull down ladder, doors off to three bedrooms and the family bathroom.
MASTER BEDROOM:
14' 2'' x 12' 8'' (4.33m x 3.85m)
Built in wardrobes, carpeted flooring, ceiling light point, French doors to the front garden and door to the en-suite.
EN-SUITE:
Modern fitted suite comprising: walk in shower cubicle with glazed partition, cabinet wash hand basin, low level WC, tiled flooring with under floor heating, heated towel rail, extractor fan, spot lights and window to the rear.
BEDROOM TWO:
15' 11'' x 13' 1'' (4.85m x 3.98m)
Built in wardrobe, laminate flooring, ceiling light point, window to front and Ethernet Internet socket.
BEDROOM THREE:
39' 11'' x 10' 11'' (3.03m x 3.33m)
Carpeted flooring, ceiling light point and window to the front.
FAMILY BATHROOM:
Modern fitted suite comprising: bath with shower above and glazed screen, cabinet wash hand basin, low level WC, tiled flooring with under floor heating, heated towel rail, extractor fan, spot lights and window to the rear.
VIEWING:
Please contact us on 01543 889410 if you would like to arrange a viewing appointment for this property or require further information.
DISCLAIMER:
These particulars are set up as a general outline only for the guidance of intending purchasers or lessees, and do not constitute part of an offer or contract. The sellers has given permission for all descriptions, dimensions, references to conditions, tenure, service charges and necessary permissions for use, occupation and other details to be used and we have taken them in good faith whether included or not & whilst we believe them to be correct, any intending purchasers or tenants should not rely on them as representations or fact but must satisfy themselves by inspection or otherwise as to the correctness of each of them and have this certified during the conveyancing by their solicitor. No person in the employment of Lovett&Co has any authority to make or give any representation or warranty whatsoever in relation to this property.
Lovett&Co. Estate Agents are delighted to offer for sale this stunning three bedroom barn conversion set in an idyllic rural location.
This superbly appointed property sits on a plot of 1.35 acres with surrounding gardens and two horse paddocks with stables, and was converted from the original barn just a couple of years ago, boasting features such as under-floor heating, vaulted ceilings with Velux skylights and luxury high specification finishes to the kitchen and bathrooms.
The property briefly comprises: spacious open plan kitchen with dining and sitting areas, large living room with stairs to the first floor study, open hallway with full height windows to the rear garden and doors to the three bedrooms and family bathroom. There is also an en-suite to the master bedroom.
The large attic space would be perfect for a future conversion to add extra bedrooms if required.
The property is accessed from a private road just off of Kings Bromley Lane, through a gated entrance to the driveway which can accommodate several vehicles. The surrounding gardens include the landscaped rear garden with patio area, lawn, greenhouse, mature planted hedges and shrubs with a fenced rear border. The large lawn area to the front of the property overlooks the surrounding farmers fields and gains access to the two horse paddocks and stables at the rear.
Service to the property include a broad-band Internet connection, mains water and electric with heating and hot water provided by an oil powered boiler with storage tank. There is also a state of the art water treatment plant with septic tank for waste water. The duel hot water system can also be linked up to a solar powered system (not installed).
Set in the south Staffordshire countryside between Rugeley and Lichfield, and nearby to the village of Kings Bromley, the property is a short driveway from Cannock Chase, an area of outstanding natural beauty. Shops and amenities can be found in the aforementioned town of Rugeley and city of Lichfield with convenience stores in Kings Bromley and Armitage. Commuter routes include local rail links and the A38 linking the midland motorway network nearby.
CANOPY PORCH:
Under cover porch area with pitched roof and composite entrance door leading to the kitchen entrance.
KITCHEN ENTRANCE:
Entrance door, fitted wooden bench with boot and coat storage, open plan to the kitchen and dining areas.
OPEN PLAN KITCHEN WITH LIVING AREA:
20' 11'' x 22' 7'' (6.38m x 6.88m)
Includes the high specification finished kitchen area with built in appliances, dining and sitting areas, with tiled under-floor heating, vaulted ceiling with spot lighting and Velux skylights, large store cupboard, window and doors to the rear garden, window to the front, further doors leading to the living room and hallway off to the bedrooms.
KITCHEN:
Range of complimentary wall and base units incorporating cabinets, drawers and granite work surfaces with inset sink and drainer, integrated twin electric ovens and induction hob with contemporary extractor hood, further integrated dishwasher and washing machine, space for a fridge-freezer, space for a dryer in the large store cupboard.
LOUNGE:
21' 0'' x 19' 3'' (6.40m x 5.87m)
Carpeted flooring, ceiling light points, windows overlooking the driveway, Ethernet Internet connection sockets, French doors to the front, and staircase to the study/store.
STUDY:
21' 0'' x 13' 1'' (6.40m x 4.00m)
Wooden staircase with glass balustrade, carpeted flooring, recess spot lights, Ethernet Internet connection sockets, ideal for use as a study or office as well a extra storage.
HALLWAY:
Tiled flooring, ceiling spot lights, full height floor to ceiling windows overlooking the rear garden, loft access hatch with pull down ladder, doors off to three bedrooms and the family bathroom.
MASTER BEDROOM:
14' 2'' x 12' 8'' (4.33m x 3.85m)
Built in wardrobes, carpeted flooring, ceiling light point, French doors to the front garden and door to the en-suite.
EN-SUITE:
Modern fitted suite comprising: walk in shower cubicle with glazed partition, cabinet wash hand basin, low level WC, tiled flooring with under floor heating, heated towel rail, extractor fan, spot lights and window to the rear.
BEDROOM TWO:
15' 11'' x 13' 1'' (4.85m x 3.98m)
Built in wardrobe, laminate flooring, ceiling light point, window to front and Ethernet Internet socket.
BEDROOM THREE:
39' 11'' x 10' 11'' (3.03m x 3.33m)
Carpeted flooring, ceiling light point and window to the front.
FAMILY BATHROOM:
Modern fitted suite comprising: bath with shower above and glazed screen, cabinet wash hand basin, low level WC, tiled flooring with under floor heating, heated towel rail, extractor fan, spot lights and window to the rear.
VIEWING:
Please contact us on 01543 889410 if you would like to arrange a viewing appointment for this property or require further information.
DISCLAIMER:
These particulars are set up as a general outline only for the guidance of intending purchasers or lessees, and do not constitute part of an offer or contract. The sellers has given permission for all descriptions, dimensions, references to conditions, tenure, service charges and necessary permissions for use, occupation and other details to be used and we have taken them in good faith whether included or not & whilst we believe them to be correct, any intending purchasers or tenants should not rely on them as representations or fact but must satisfy themselves by inspection or otherwise as to the correctness of each of them and have this certified during the conveyancing by their solicitor. No person in the employment of Lovett&Co has any authority to make or give any representation or warranty whatsoever in relation to this property.

